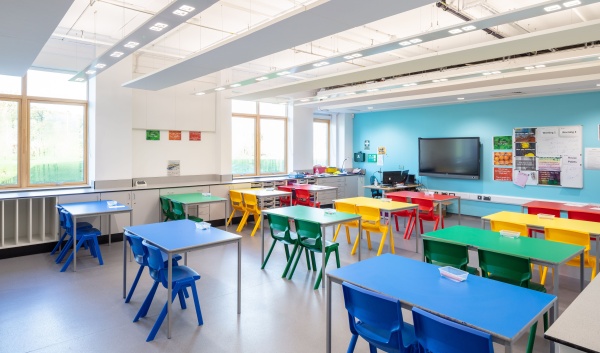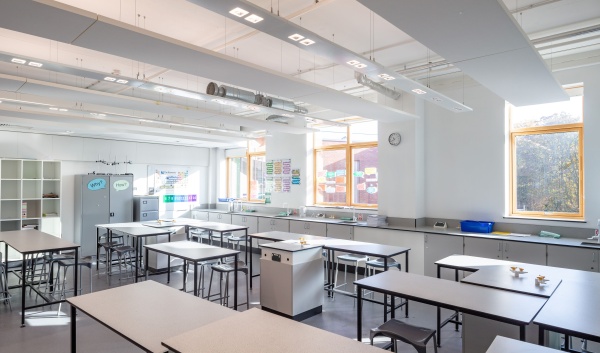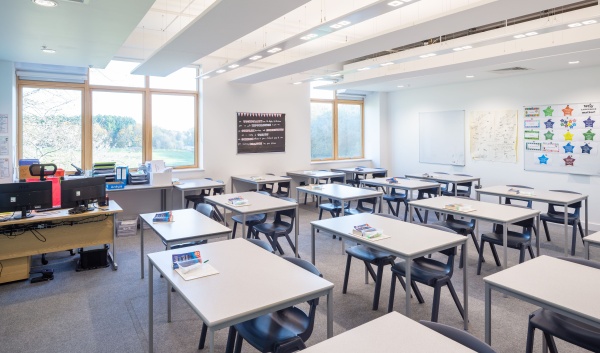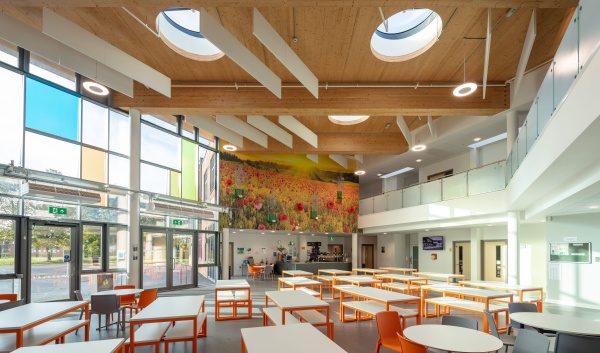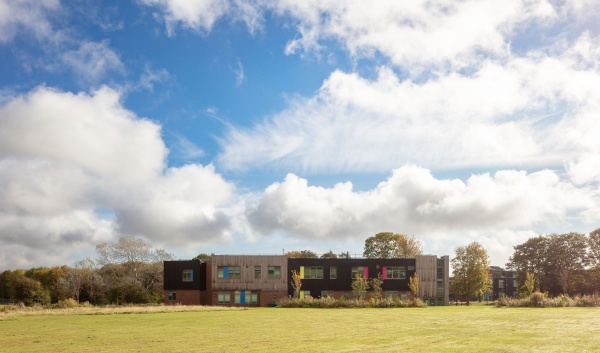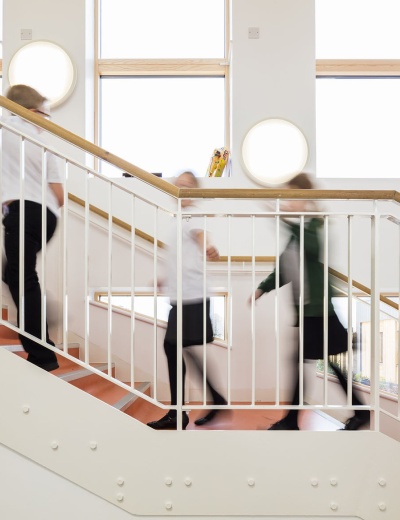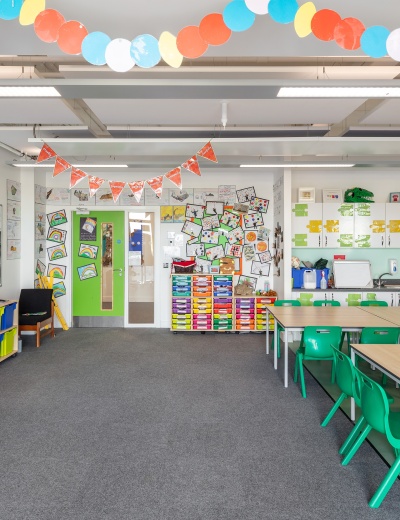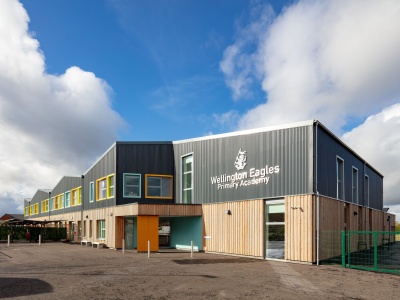
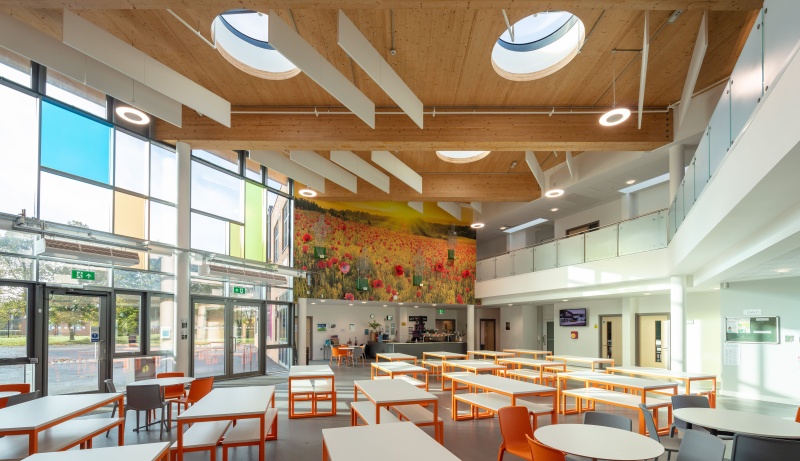
Wellington Academy New Build Expansion
- Client: Wiltshire Council
- Location: Salisbury
- Role: Architect
Due to a proposed army re-basing programme to relocate 4,000 personnel and their families, the Academy needed to expand by 400 pupils overall.
A new two-storey teaching block was designed as a year 7 'hub' to support and facilitate the transition of pupils from primary to secondary school, providing a safe place where pupils can settle and progressively integrate into the school community, including a dedicated year seven dining area. Situated away from the rest of the school, a belt of trees separates the building. It features an external social space to the south, surrounded by the wings of the new building, from which the pupils can gradually venture into the rest of the school grounds, always able to return to known space.
The new block also contains various teaching spaces, including general classrooms, science laboratories, ICT classrooms, a drama studio, staff accommodation, a kitchen extension, and associated external works.
