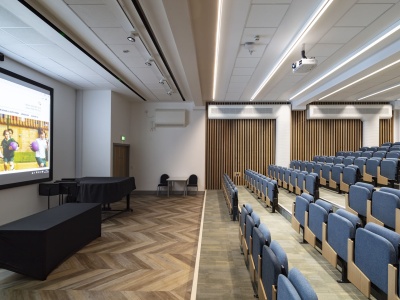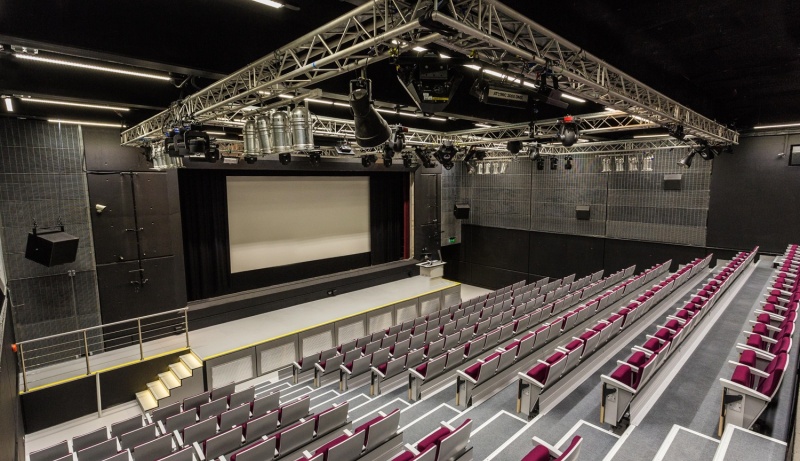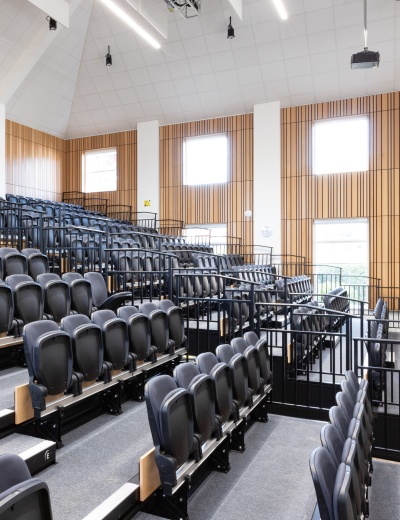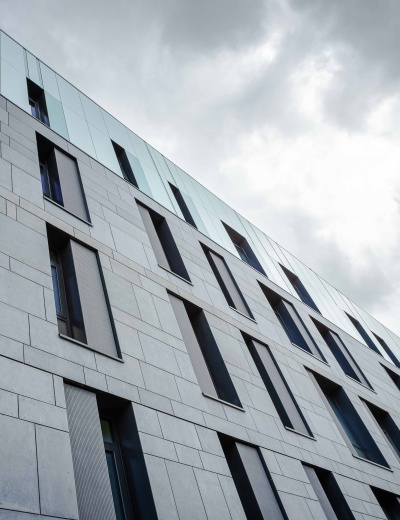

University of Southampton - Students' Union Performance Space
- Client: University of Southampton
- Location: Southampton
- Role: Architecture, Building Surveying, Quantity Surveying, Principal Designer
In the heart of a bustling Student Union, we delivered a multi-purpose common learning (CLS) and performance space to accommodate 100 plus people in just four weeks.
The university was in desperate need of an additional CLS facility that could house 100 plus students to meet their growing needs. Having identified ‘The Cube’ to hold sufficient capacity - an existing multi-purpose lecture, campus and performance venue; the space would need updating to cater to modern day teaching standards of a CLS facility. But the space also needed to stay multi-use for societies, the on-campus cinema and events.
Our fast-track, collaborative approach, ensured students were welcomed from their four-week Easter break with a newly refurbished and multi-use facility, without any impact on term time routines. As well as supporting the University’s growth via additional teaching accommodation, the upgraded space provides endless opportunities for societies, music and events, bringing students together to complete their university experience.
Contact our Education Team to discuss a similar project.

