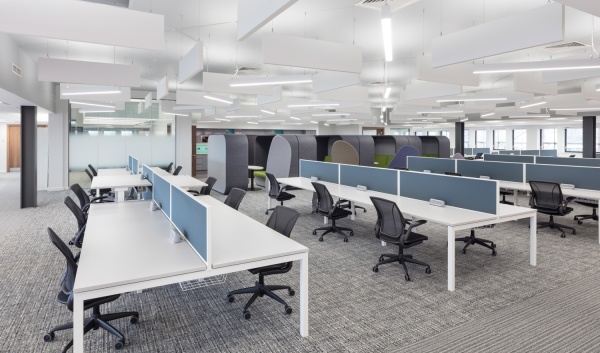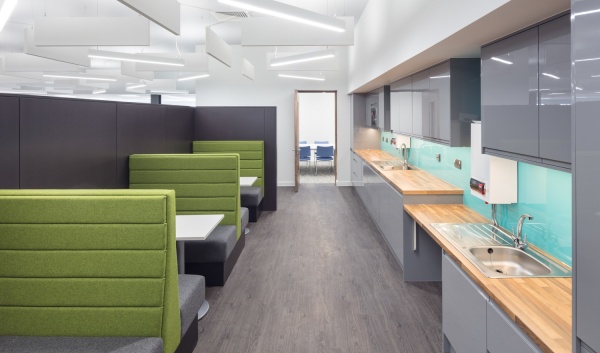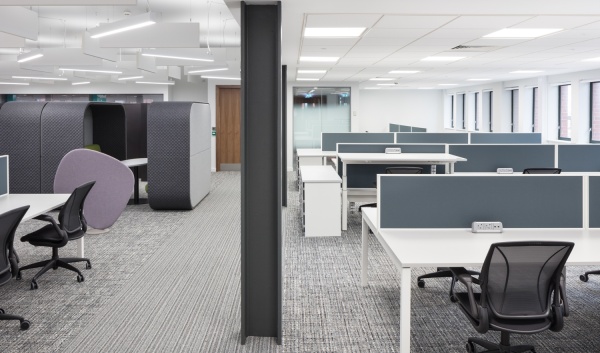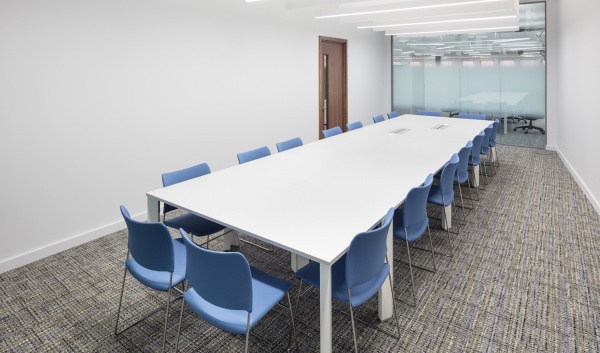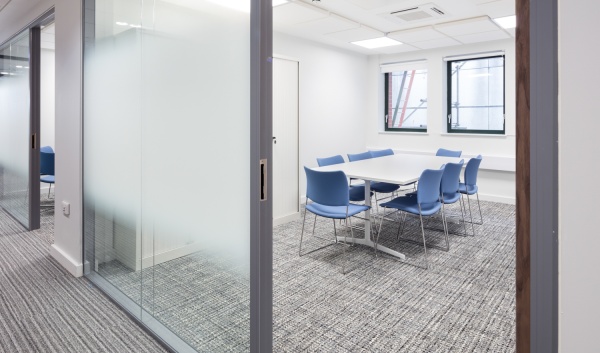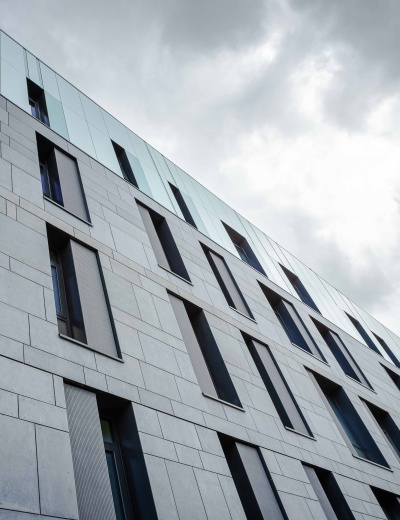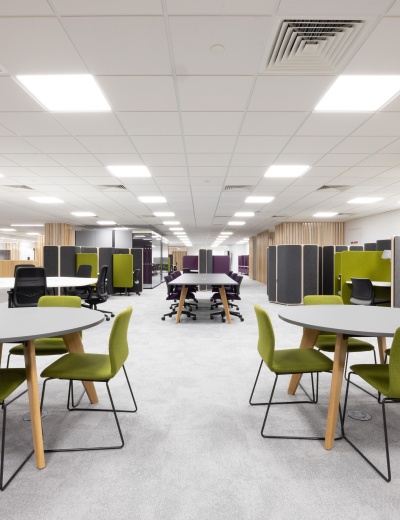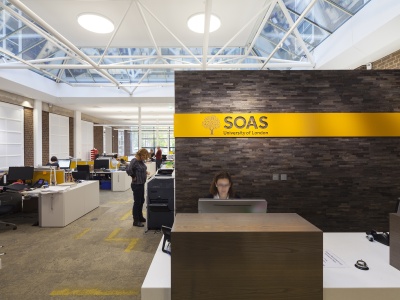
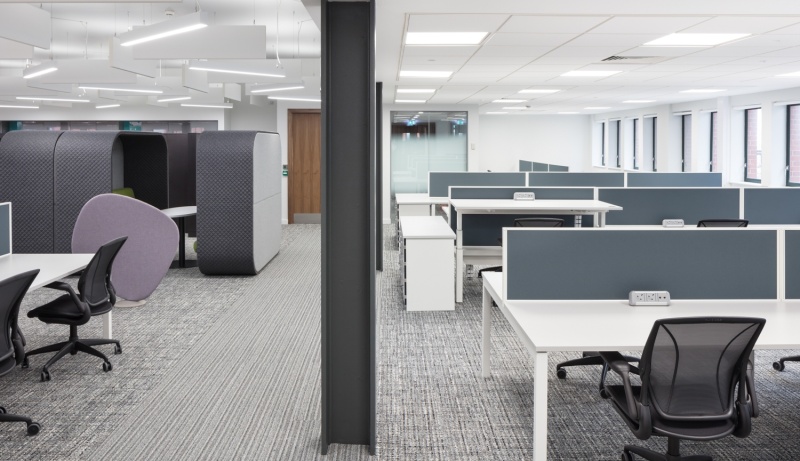
University of Bristol - Agile Working Space for the Health Sciences Faculty
- Client: University of Bristol
- Location: Bristol
- Role: Architecture, Interior Designer, Quantity Surveyor, Principal Designer
We refurbished the university’s main Computer Centre Building on Tyndall Avenue in the Tyndall’s Park Conservation Area.
The project involved re-modelling the first floor of cellular offices to provide a predominantly open plan office layout with 102 new hot-desk positions, a 20 person meeting room, bookable spaces, cellular office and ancillary office support spaces and facilities. The new facilities provide accommodation for the Health Sciences Faculty alongside additional capacity for other occupants.
The open plan layout promotes teamwork and collaborative working whilst ensuring high levels of acoustic privacy with high level acoustic baffles and moveable elements which screen the individual meeting cocoons within the main office area.
