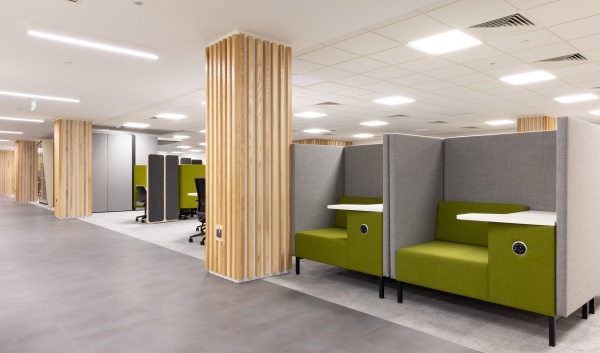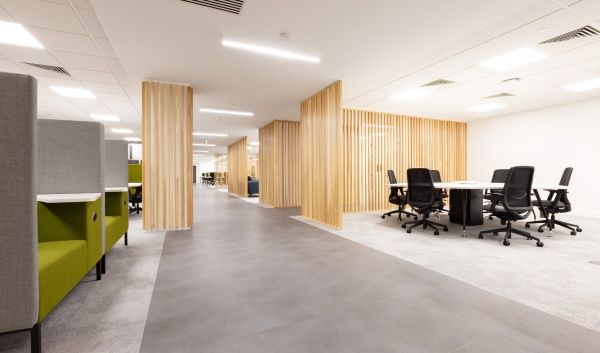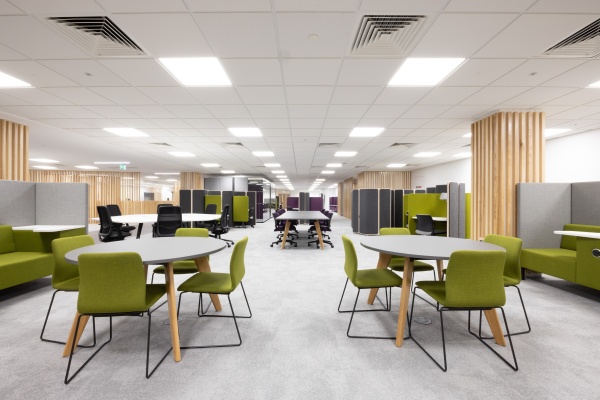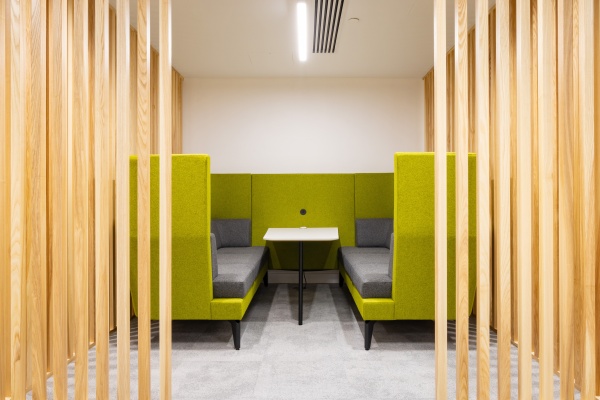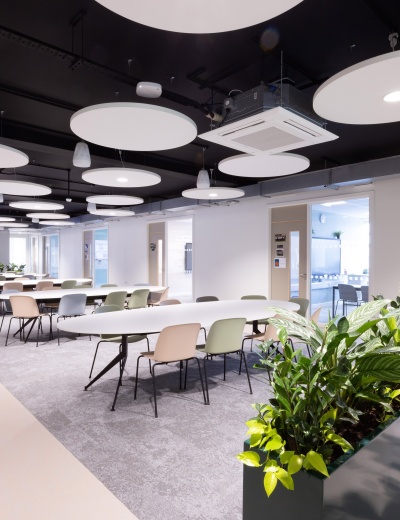
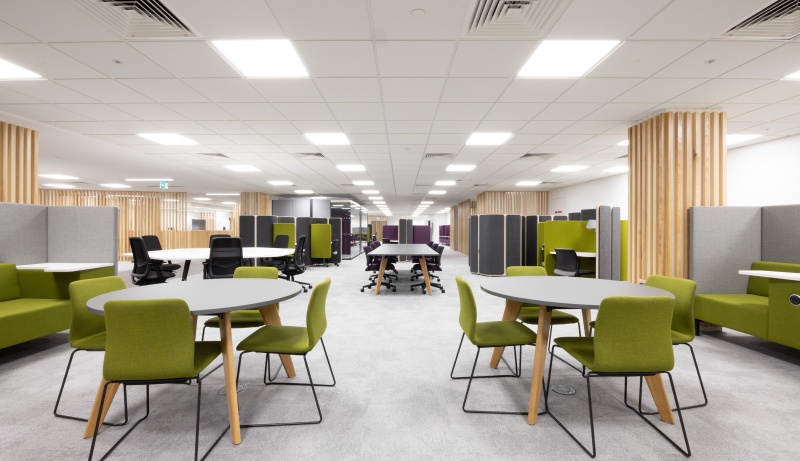
Transforming Southampton’s Sir James Mathews Building into a Modern Learning Space
- Client: University of Southampton
- Location: Southampton
- Role: Architect, Principal Designer, Project Manager, Interior Designer.
A City Centre Student Hub:
Southampton’s Sir James Mathews Building sat empty for years until it was recently acquired by The University of Southampton. We have been working with the university to give the building a new lease of life and provide students with a versatile and modern learning hub.
The transformed space offers a welcoming and convenient off-campus experience. Our team provided services in architecture, project management, interior design and principal designer for the high-spec refurbishment.
We’ve successfully converted the previously unused basement area into a space for both individual and group study. We integrated the use of IT services into the space, drawing inspiration from an Apple Genius Bar while maintaining an inviting and non-clinical feel.
We coordinated with library staff to maximise the space and introduced partitions to create distinct zones for students, reducing the vastness of the room. Working with bof, we incorporated bespoke furniture, including vibrant OrangeBox meeting pods, to enhance the modern and inviting aesthetic throughout the building.
We are very proud to have played a part in providing students with an inviting study space and giving a new energy to the building.
