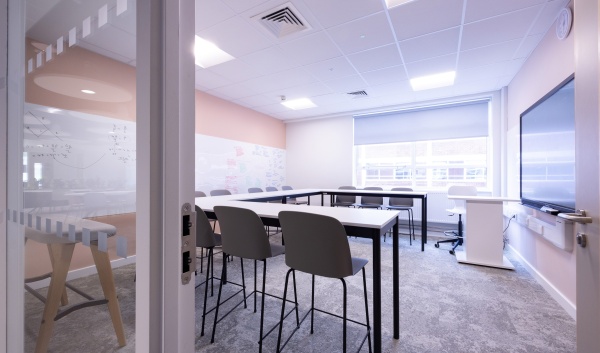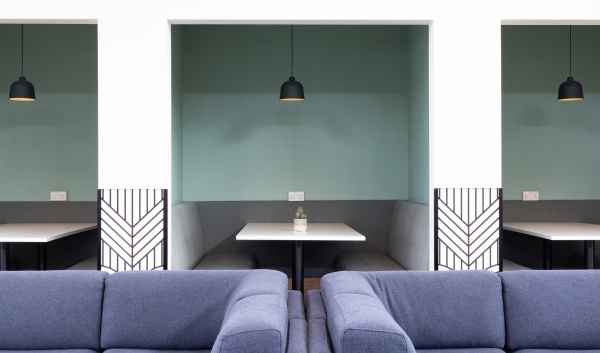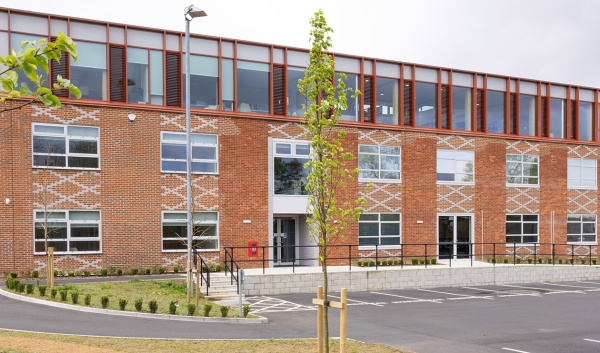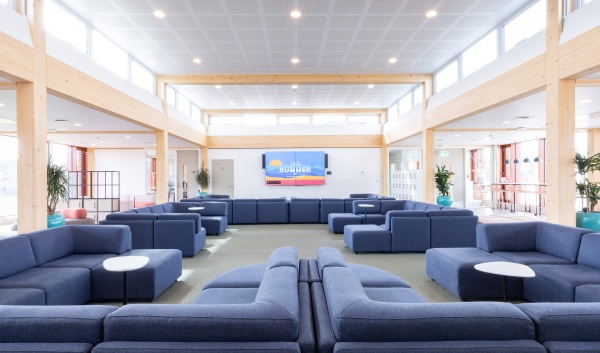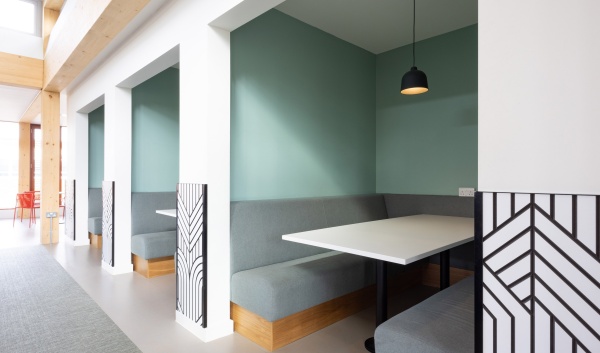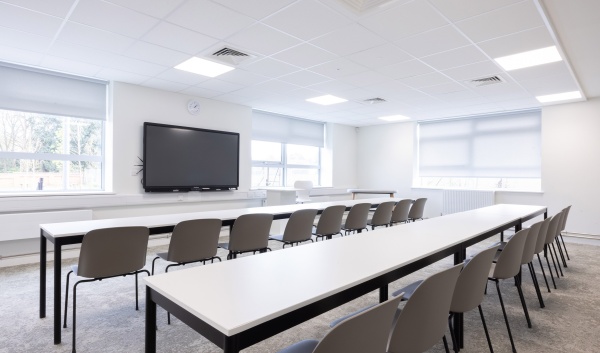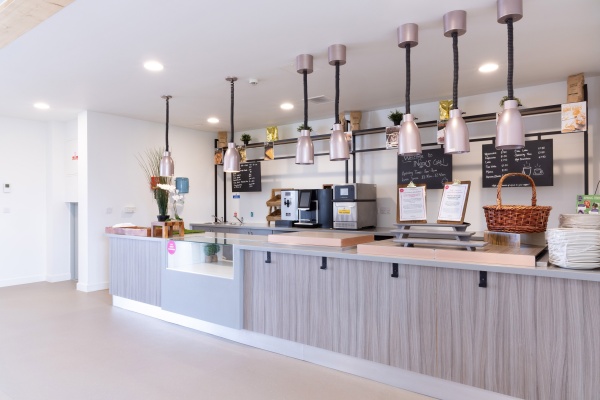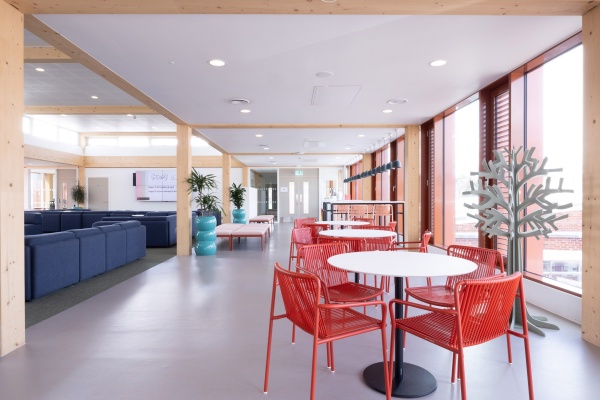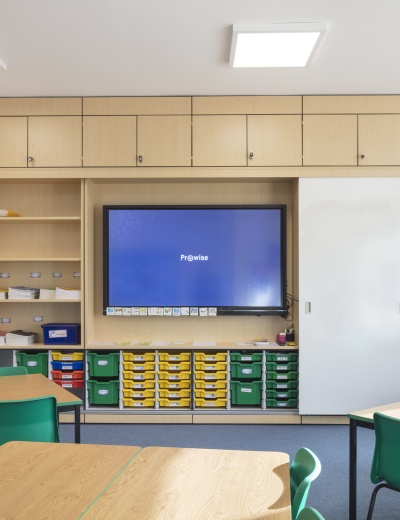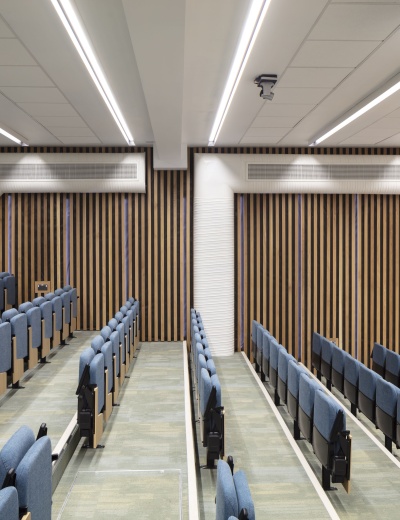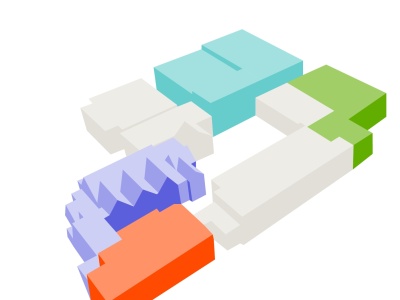
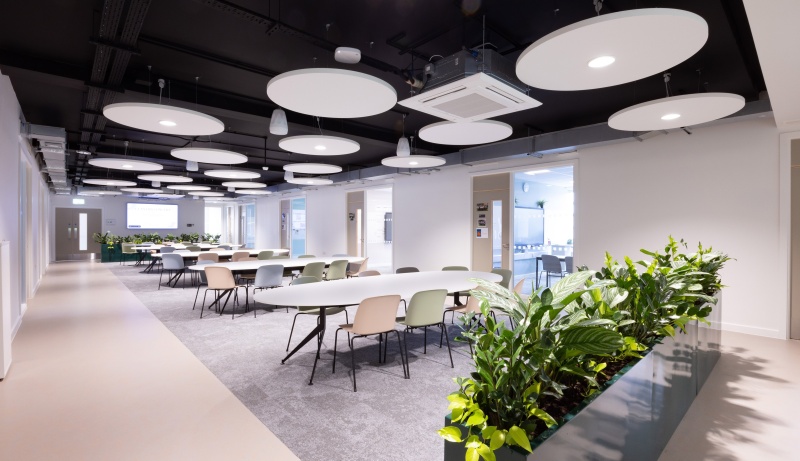
The Abbey School - Sixth Form Centre
- Client: The Abbey School
- Location: Reading
- Role: Quantity Surveyor, Architect, Principal Designer, Interior Designer, Contract Administrator
The team transformed a tired 1970s building into an innovative, modern, and attractive Sixth Form Centre that creates an internal environment reminiscent of a university setting. We utilised the diverse expertise of our team, and for added value, we also brought in an interior designer at a later stage to enhance the interior aesthetic. We carefully considered the environment to inspire students within a conductive learning setting, drawing inspiration from our visits to similar spaces during the early design stages. We incorporated design features to resemble a university, offering various spaces for private and social study. The main common room even has its own café, giving the girls a sense of independence.
We oversaw all finishes and furniture selections as well as the procurement of the furniture package to ensure coordination and quality. We prioritised minimising disruptions to exams and site users by carefully timing our construction activities, conducting regular site visits, and implementing a phased approach. We were able to achieve BREEAM ‘Very Good Standard’, part of which involved the integration of air source heat pumps and photovoltaic roof panels.
The result is an attractive Sixth Form Centre that bridges the gap between school and university environments, inspiring students and better preparing them for the transition.
