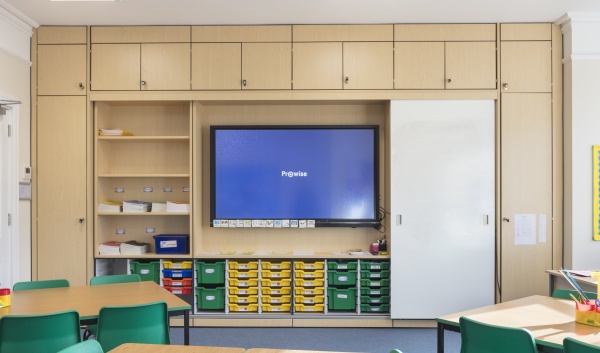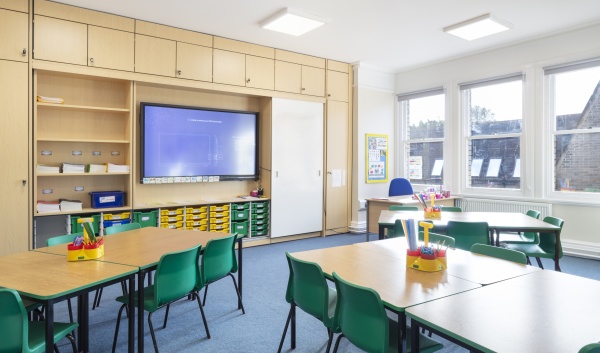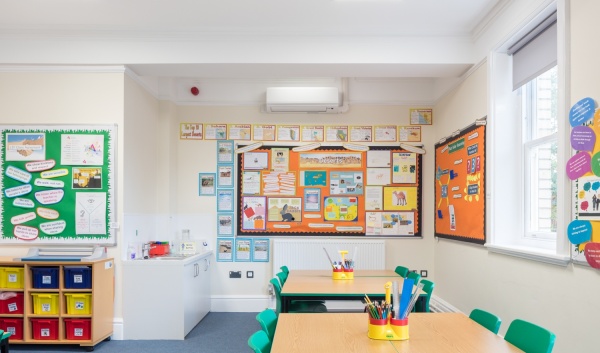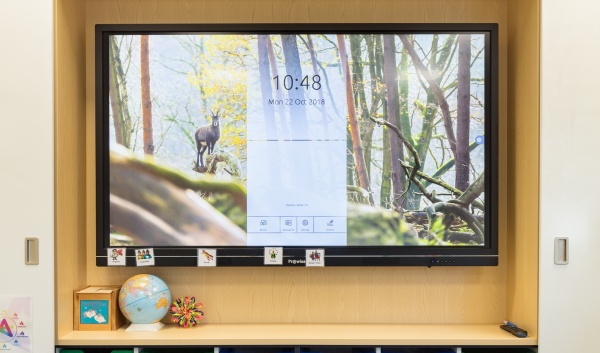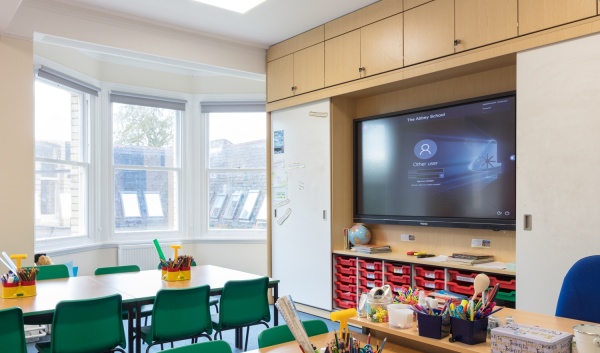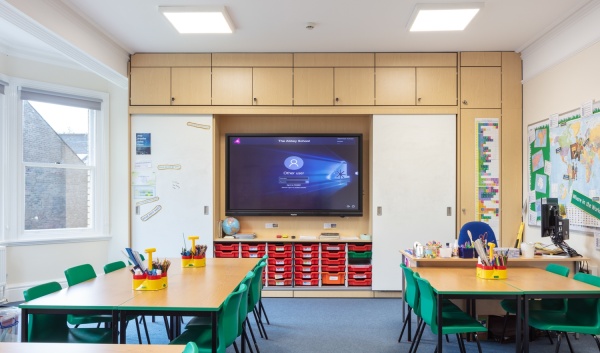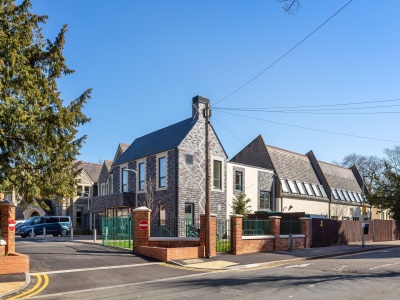
The Abbey School - Extension and Internal Remodelling
The Abbey Junior School
Reading
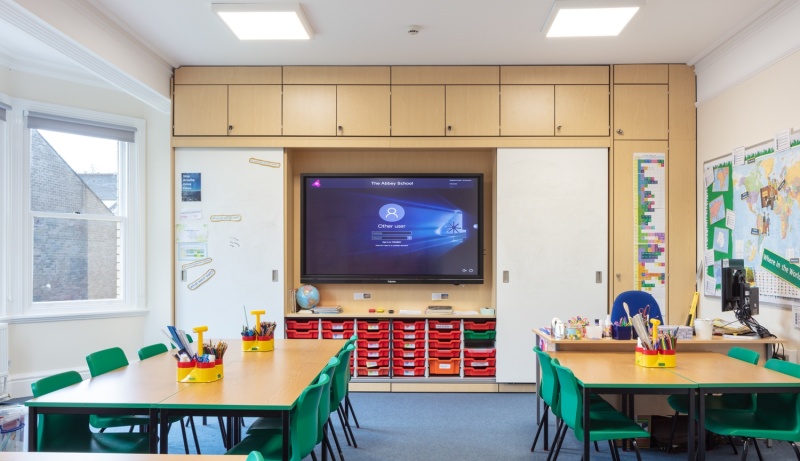
As an interdisciplinary team, we designed and delivered the reconfiguration of a range of classrooms at The Abbey Junior School to address overheating issues and ensure spaces were in line with Building Bulletin requirements. Several measures were provided to combat heat gains, including passive solar shading measures.
The subtle interior finish reflects a new light and fresh feel for the school, and our team made additional accessibility improvements to the classrooms as well as new lighting and new teaching walls to de-clutter the space, providing an exemplary teaching and learning environment.
