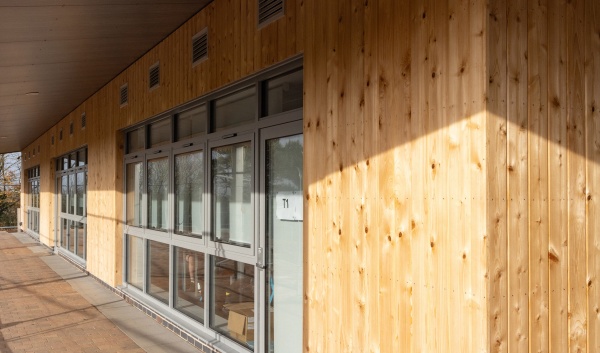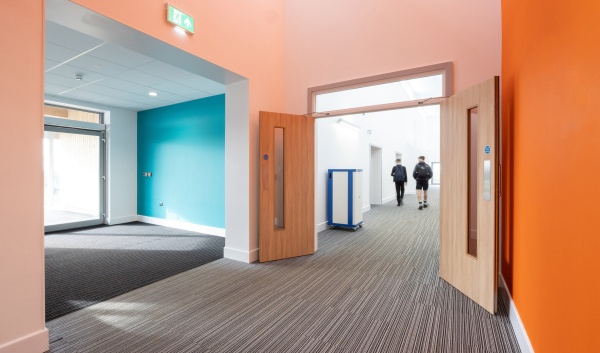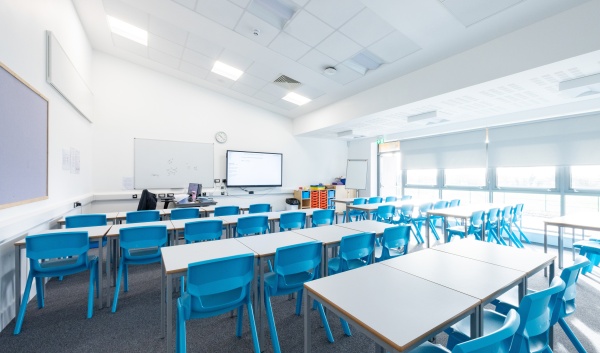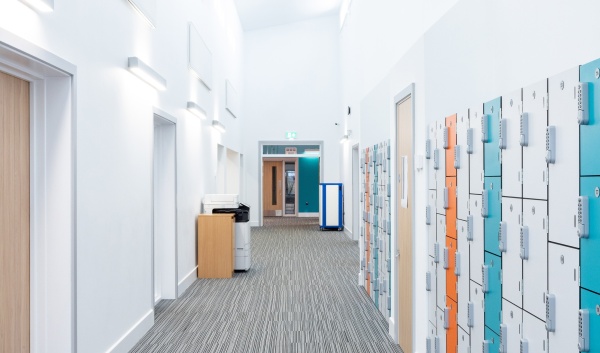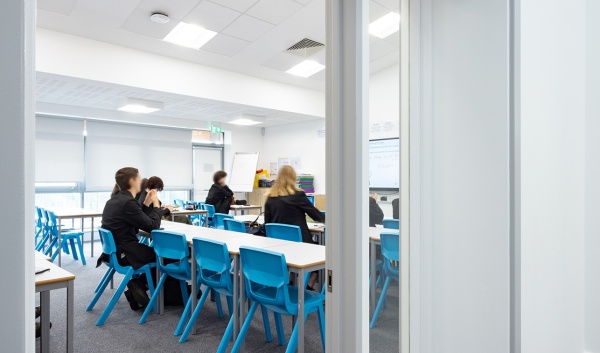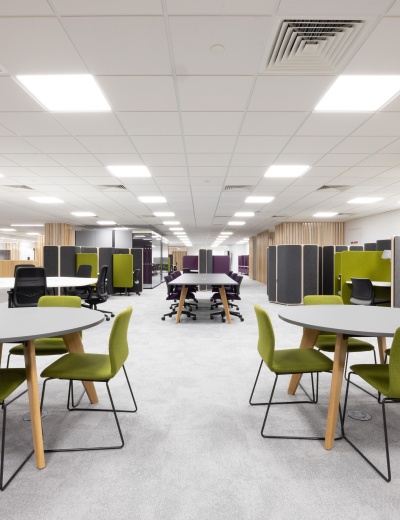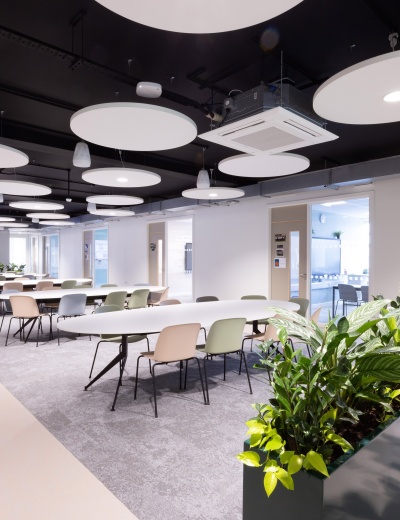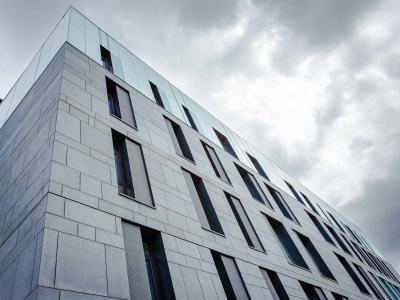
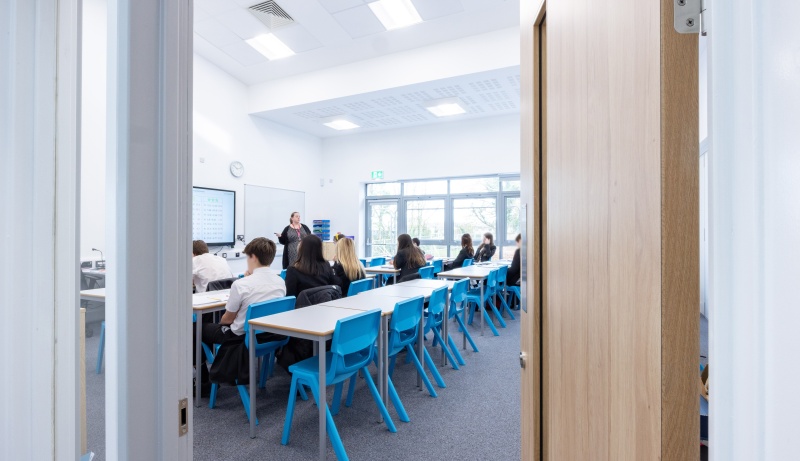
New Classroom Block: Brannel School, Cornwall
- Client: Cornwall Education Learning Trust
- Location: St Austell
- Role: 1 Team: Quantity Surveyor, Architect, Principal Designer, Contract Administrator
We delivered a modern teaching block to address immediate and future expansion requirements for the school, creating space for over 150 additional pupils. We incorporated key elements into the design, such as a pitched roof with clerestory windows, the use of cedar cladding, stone cladding, and giving the building an open spacious feel. We also applied fundamental architectural principles like high sloping ceilings and maximising natural light through the clerestory windows. Throughout the project, we drew on our blended expertise with a fast-track 1 Team approach. Our approach involved careful consideration of the school’s needs, the constraints of the budget, and the timeline for completion. We aimed to create a high-quality facility that would address the increased student population without compromising on safety, functionality, and aesthetics. The outcome is a functional and impressive building that has created much-needed space to accommodate additional pupils. The project allowed the school to convert temporary classrooms back into drama, gym, and dining spaces. The new block has had a positive impact on students providing them with modern teaching facilities and flexible spaces. Furthermore, we installed an external patio area with an extended roof acting as a canopy. This overlooks the sports pitch, enhancing the experience for visitors as well as providing an opportunity for additional revenue through public use in the evenings and weekends. |
