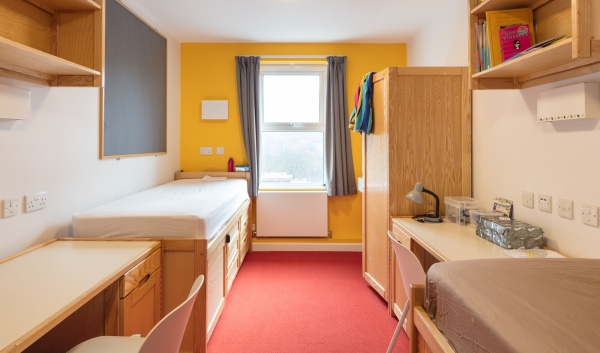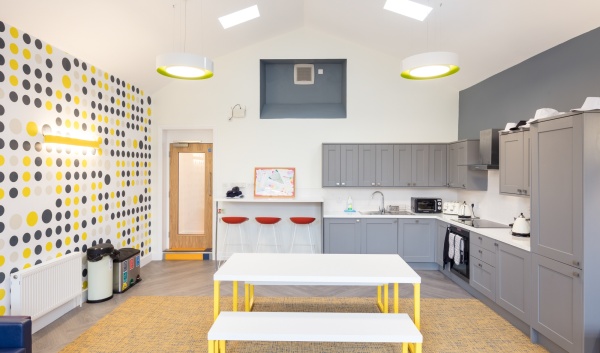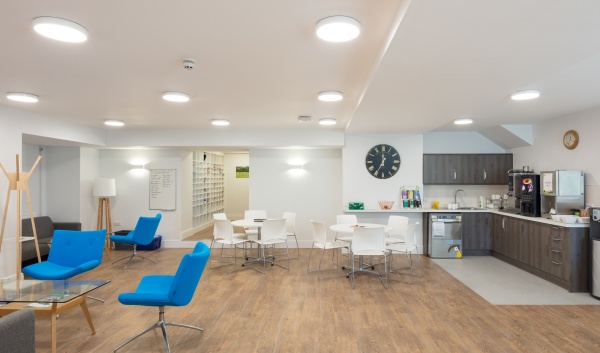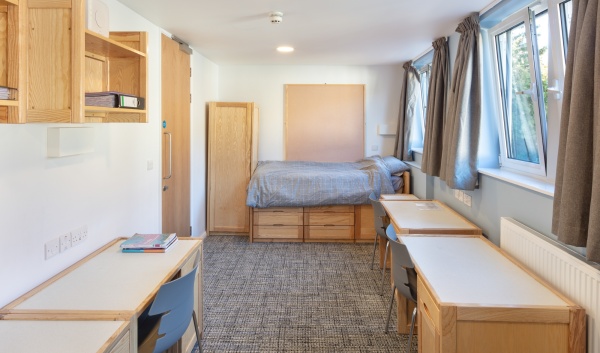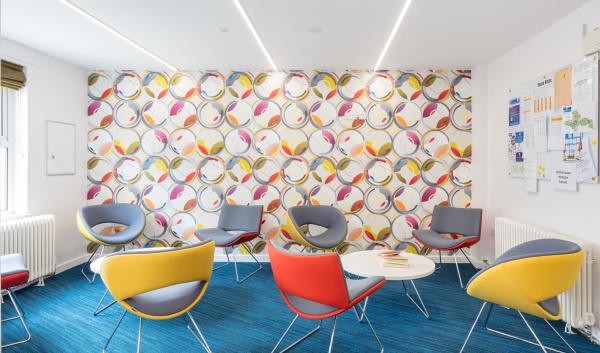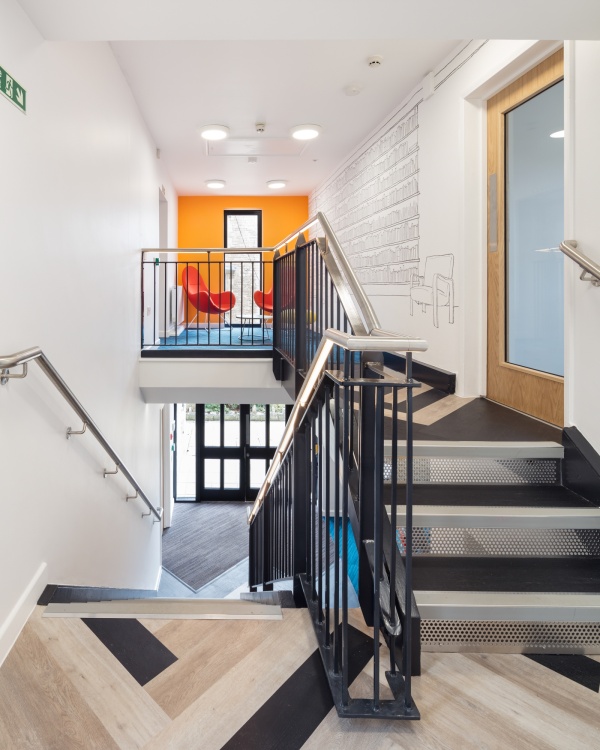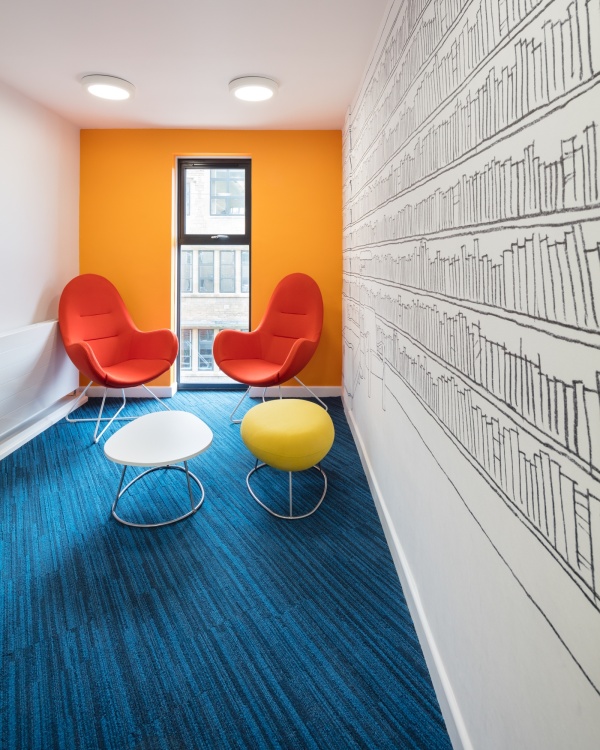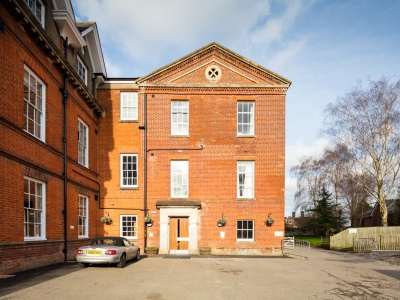
Marlborough College - Refurbishment of Boarding Houses
Marlborough College
Wiltshire
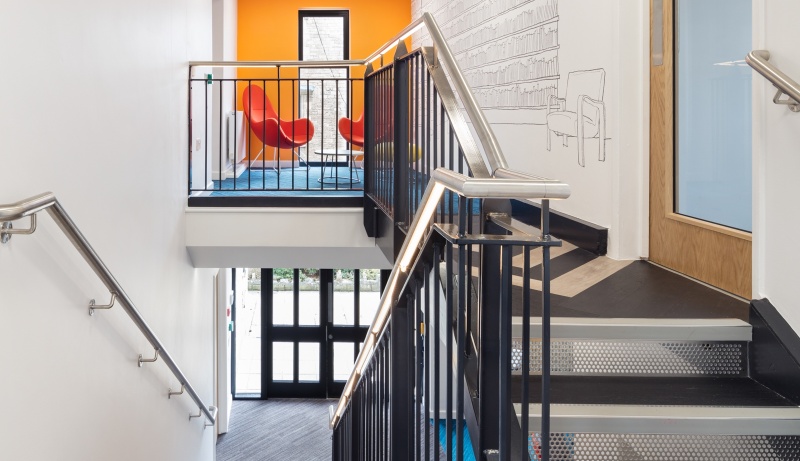
We were commissioned to provide an inter-disciplinary team for boarding house refurbishment schemes at Monkton Combe School. These comprised the refurbishment of the Schoolhouse and Grangehouse, providing flagship facilities. These extensive remodelling projects aimed to maximise bedroom numbers and significantly enhance washroom, common and study spaces, creating a home-from-home for students.
Our Interiors Team worked closely with the various stakeholders at Monkton Combe to provide contemporary interiors that can be celebrated by building users whilst maintaining the character and heritage of Monkton Combe School
