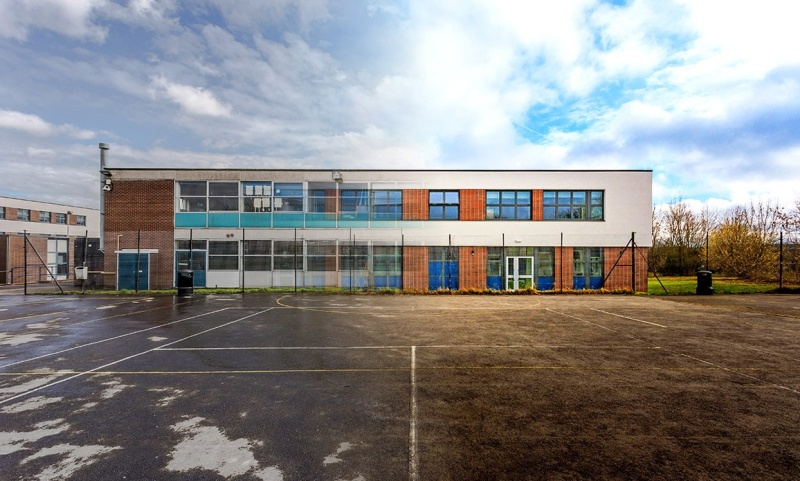Retrofit: Transforming School Buildings into Energy-Efficient, High-Performance Spaces

School buildings, known as SCOLA buildings, were predominantly utilised in the 1960s to address the post-war baby boom as swiftly and economically as possible, during a time of high demand for school accommodation. However, these structures are known to suffer from inadequate insulation, single glazing, and other deficiencies that render them uncomfortable learning environments and lead to excessive energy consumption.
Despite these shortcomings, the fundamental structure of SCOLA buildings often remains robust, presenting an opportunity to enhance these spaces through a process known as over-cladding. This technique involves the removal of the building's outer layer, including the glazing, and its replacement with modern upgrades. This not only enhances the learning environment within but also significantly improves the building's exterior appearance. At KK, we have successfully transformed numerous SCOLA buildings in schools across the country, employing a sustainable and cost-effective approach that transforms the original structures into efficient and inspiring learning hubs.
Originally conceived as a temporary solution, SCOLA buildings (which is an acronym for ‘Second Consortium of Local Authorities’) where a group of local authorities, including Hampshire, Dorset & West Sussex County Council worked together to develop a standardised design for new buildings in the 1960s and 1970s to address the demand for school spaces resulting from the post war baby boom. Despite their intended 30-year lifespan, the SCOLA buildings we encountered in various school projects, exceeding 50 years, which meant they had become inefficient, with deteriorating components, and often multiple health and safety concerns. Across Hampshire alone, approximately 40% of schools are SCOLA buildings, which equates to around 25% of all SCOLA buildings nationally.
As 1 Team, we have explored solutions to rectify the prevalent issues such as roofs, windows, cladding, doors, ceilings, asbestos, fire compartmentation, and inefficient lighting. The projects are the epitome of retrofit in a live school environment. We also ensured minimal disruption to the learning environment with careful phasing throughout the works.
A SCOLA 'recladding' approach offers a holistic solution by addressing both structural conditions and environmental concerns. This method not only extends the building's lifespan but also ensures it remains functional, providing a conducive learning environment. The innovative fabric-first approach involved in this transformation process is remarkable as it elevates short-term structures into high-performance, energy-efficient spaces.
Proudly, these initiatives have integrated into decarbonisation strategies across multiple schools, with their modern facades completely transforming the original SCOLA buildings. Whilst typically the recladding projects do not include wholesale heating replacement, the carbon reduction and energy savings that can be realised through the recladding project are testament to the fabric and insulations enhancements. These steps make provision so that the buildings will be suitable for low carbon technologies such as heat pumps at such point as condition or funding make it appropriate to renew the heating systems in the future.
The before-and-after images at the top highlight what has been achieved through our collaborative efforts over the years!